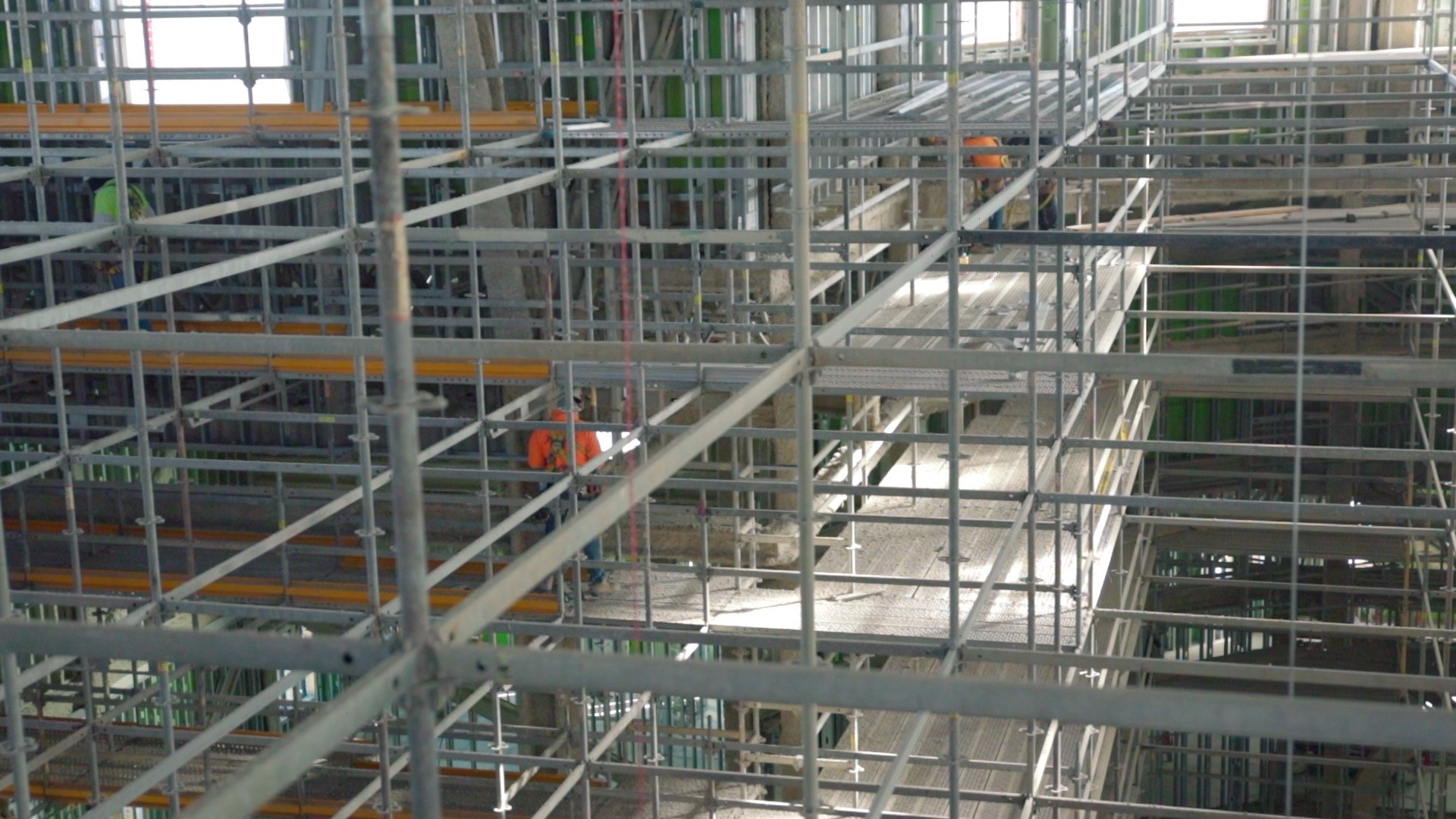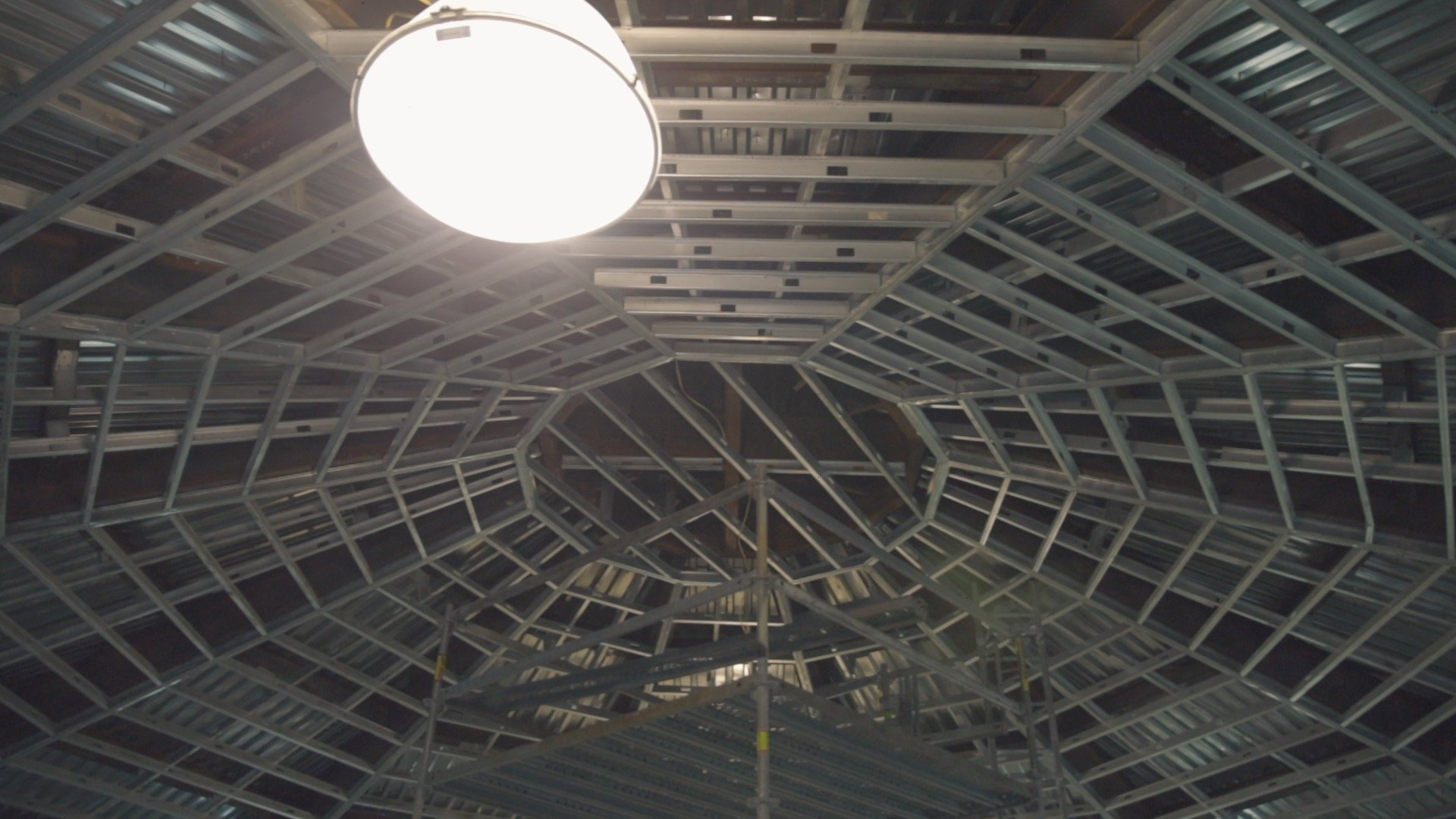Behind the Scenes: February 2022 Update
Tour the recently enclosed structure of the Immaculata, up flights of scaffolding all the way to the cupola and then down to the basement where the Parish Hall is being formed.
Take a new glimpse of the inside the church: in these winter months the work shifts from the outdoor elements to now develop the interior details of The Immaculata Project site.
Transcript of the Video
(Bill Drew) Welcome back to the Immaculata Church Project here in St. Marys, Kansas. I'm here today with Kris Koenig our project superintendent. Today we’re going to give you an update on the interior and kind of recap on the exterior.
In our last video we talked about the importance of wrapping up the exterior, drying the building in, and getting our temporary heating. I’m going to turn it over to Kris and we're going to talk about where we're at on that.
(Kris Koenig) As Bill mentioned, we've been doing this transition over the last month of trying to get to where we focus on the inside. We are enclosed, we are making our own heat. Our priorities and our critical path are on the inside. The outside hasn't stopped, you can see we still have masons in the background but we’re not critical path there. On warm days we chase masonry outside of tents and cold days we work inside of tents. Since that last video we did go ahead and get in all the south paving. We’ve still got some paving, that if we get a few sunny days and some warm weather we’ll go ahead and pick off on. But the exterior work is when the weather allows and how we can set it up logistically to bounce back-and-forth. Now we're focusing on the inside of the building. (Bill) And so far with the exterior, are still on schedule? (Kris) Yes, we are, we'll still be done on time next year. (Bill) Good! Let’s go on the inside and talk about strategy going forward.
(Bill) In our last video we touched on this interior scaffolding, and at the time it was only about 60% set up. Now it is completely set up, the scaffolding is 280 feet long, it's 54 feet in this nave area and goes up to 80 feet in the cupola. Let's go up and show them what we're putting the scaffolding in for.
(Bill) So now we're up at that 54-foot level. We basically have the entire space as platforms. We're right about eight feet from the ceiling Kris? (Kris) Yeah we are, we're about eight feet from the ceiling. We've got beams that come down about two foot. So that that gives us really the purpose of the whole interior scaffold. A building with this tall on the inside, you get outside of anything you can do with a lift. So it all has to be something you can get a person to reach off of the scaffold. So our main ceiling elevations are all going to be able to be done off of this, at least through the nave, and the transept, and into the sanctuary. But if you peer down the hole here, you can also see that we have to have working platforms all the way down the perimeter. This scaffold system really has to get a person's hands to the finished space all the way around. (Bill) Alright let's go up into the cupola on that deck and talk about our strategy of what's going to happen here over the next 12 months.
So now we’re up in the cupola at the 80-foot elevation on the scaffolding, this is the highest point of the scaffolding. You can see the windows on the cupola are installed, the 12 windows and the 12 sides. Kris, take it from here, where are we at up here with progress?
(Kris) We've started on the framing. Before we had just had that main structural steel and our decking and our roofing, but if you look up to the ceiling you can start to see what's going to hold the gyp board and make the final shapes. They've started to build out the wedges that make up the dodecagon of the ceiling of the cupola. We’ve got our fir outs around the outside of the wall. The exterior walls are all structural framing and then we can build back out and allow some of the architecture to get built. We're pausing right here on the framing, the next thing is to start getting the MEP (mechanical, electrical, plumbing) to start working into it. So if you look around you can see that one of the main fire sprinkler loops around this cupola are in and they'll have to run branch lines coming off of that’ll go up into the cupola and that's kind of where the precision starts to take off. We will have areas of that fire sprinkler system they have to coordinate very specifically with the liturgical painting that’ll be coming later this year. So some of these sprinkler heads will match up specifically with the location of a star and they've already begun painting some of these areas.
(Bill) One of the areas we haven't talked about much was the basement so let's go down there and take a look. That's what about 100 feet below where we're standing? (Kris) Yes, it is.
So on our way down to the basement we popped out on the north transept. Here we are with Oscar's [masonry] crew; Kris can you let us know what's going on out here? (Kris) This is our north transept entry, as Bill said. There is a lot of detailed intricate work that goes into all of our entryways. The west façade is by far the most, but both transepts have a detailed entry, both narthex have a detailed entry, and even the lower east side has one. It's great tent work; we're not on the exterior trying to focus on big scale stuff but here it’s slow, ideal tent things that lives in here. We can still heat off the building and there’d just a ton of effort and time that goes into each one of these entryways that Oscar’s just now starting. (Bill) It looks great, keep up the good work, Oscar. (Oscar) Thank you.
(Bill) So this space here is really going to be our parish life. We have on our campus now three entities: we have a College, an Academy, and a parish of 4,000 souls who come to Mass every Sunday. We have a 1,500 seat church but what we also want to do is bring the entire parish life up here: catechism spaces, a parish hall, Sacred Heart League kitchen, the Sisters have a sodality room. This is that space, we're right now standing in that parish hall. It looks like a lot going on down here, there's a lot of mechanical things. Kris, kind of walk us through what we're looking at here. (Kris) You can see a lots happened since I think any photos have been taken into the basement phase. We've got a lot of framing done and a lot of the MEP (mechanical, electrical, plumbing). Ironically the framing in this area is really not critical path; we use this space largely as a float area so if we run into an obstruction or there's too many people on the spot, or weather, they've been able to bounce down here and do that as far as the framing goes. Areas that aren’t blocked off waiting for air handling units as we’ve gotten most of that in, we’ve gotten most of our copper beams in, and a good portion of the of the framing is in down here. The critical path down here, while it may not be the gyp board and the finishes, are our systems. We've been working for the last several months trying to get our systems up and running. While we're bringing our finishers down we are trying to take our systems, our water, our air, everything else and making it go up to the top to sort of match up with it.
So as you can see we've got a couple of our air handling units in. This is air handling unit one and two. These are going to be completely and fully functional. While everyone is focusing so much on trying to get things looking like a finished wall, we can't do anything with those walls if we don't get some of the systems up and operational. So over the next two months or so, getting that completely ducted in hooked up to the chillers which is in Topeka and ready to be landed and piped in and tied to our boiler so that we can begin moving airflow so we can control our humidity in our final spaces.
But, Bill, as you mentioned in the very beginning, we do have our temporary heat now and we've been using actually the building system themselves in order to heat the building. We supplement it with some natural gas heaters but a large portion of our heating is actually through the hydronic floor system, which was a part of the initial design. It's been a fantastic way to sort of accommodate what we need to, while we're doing construction. From three boilers, expansion tanks, hot water heaters, main pumps for the building, up there is a little red pumps that feed into the hydronic system themselves. So a lot of what people don't think about being critical path, this portion of it is.
(Bill) So is there anything in this project that concerns you going forward in the next 12 months?
(Kris) Definitely, we do look at the supply chain issues that a lot of the world is seeing right now, I'm sure everybody's heard about. They have had some impacts on us now and we are hoping to mitigate anything they've got in the future. The deliveries getting on time, materials coming in, labor shortages, the uniqueness of what the world is now with the pandemic and this current economy is just a little different than a normal environment.
(Bill) You’ve worked on a lot of construction projects, you're a well-respected superintendent in this area, how is this project different than some of the project you worked on in the past? (Kris) So it doesn't take but a few minutes of flipping through the prints to see that this is just a completely unique job. I mean it is a once in a lifetime opportunity to be a part of something of this scale and size and quality. But all that aside it's unique because of the people here as well. We went through the holidays and the church brought out a small care package for every employee on the job. This is a big job, that's special, that’s unique. Every Wednesday, the church comes out and sets up lunch and feeds every employee on the job. Just going downtown people know who we are and what we’re doing, the friendliness is over the top. This project is special from beginning to end. (Bill) Thank you, Kris.
We ask you to continue to pray for this project, especially like Kris mentioned about the supply chain issues and the uncertainties there. If you would like any further information you can visit our website at the aNewImmaculata.org




























